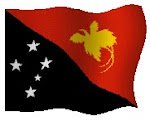The new building to cost K60 million will be built alongside the Hubert Murray Highway opposite the Murray Barracks. The new office complex will include five levels of commercial office space, ground floor of lobby and retail space and two levels of basement parking.
The building design will include a central atrium running the full height of the building in order to enhance and provide natural daylight to all the office floors, as well as allowing fresh air circulation to improve indoor air quality and environment. The atrium also allows for interconnecting communications stairs between floors to enhance flexibility and connectivity of the office environment. Among other Environmentally Sustainable Design initiatives being considered in the building plan will be to incorporate extensive sunshading to the facades and developing a management system to manage all the building services systems such as the monitoring of energy use, and water recycling.
The total development will be 5500 square metres with each typical commercial office floor covering 1000 square metres. It is envisaged that the two floors will be occupied by Nambawan Super, and the remaining floors for other services and commercial offices. The Architect, and the design consultant team will soon be appointed to start work on the design of the office complex while tender for a builder is expected to be announced next year in order to select a builder to begin construction work. The total development which includes design, planning authority approvals, tendering and construction will take at least 29 months to complete and should be available for tenancy by early 2012.













0 comments:
Post a Comment